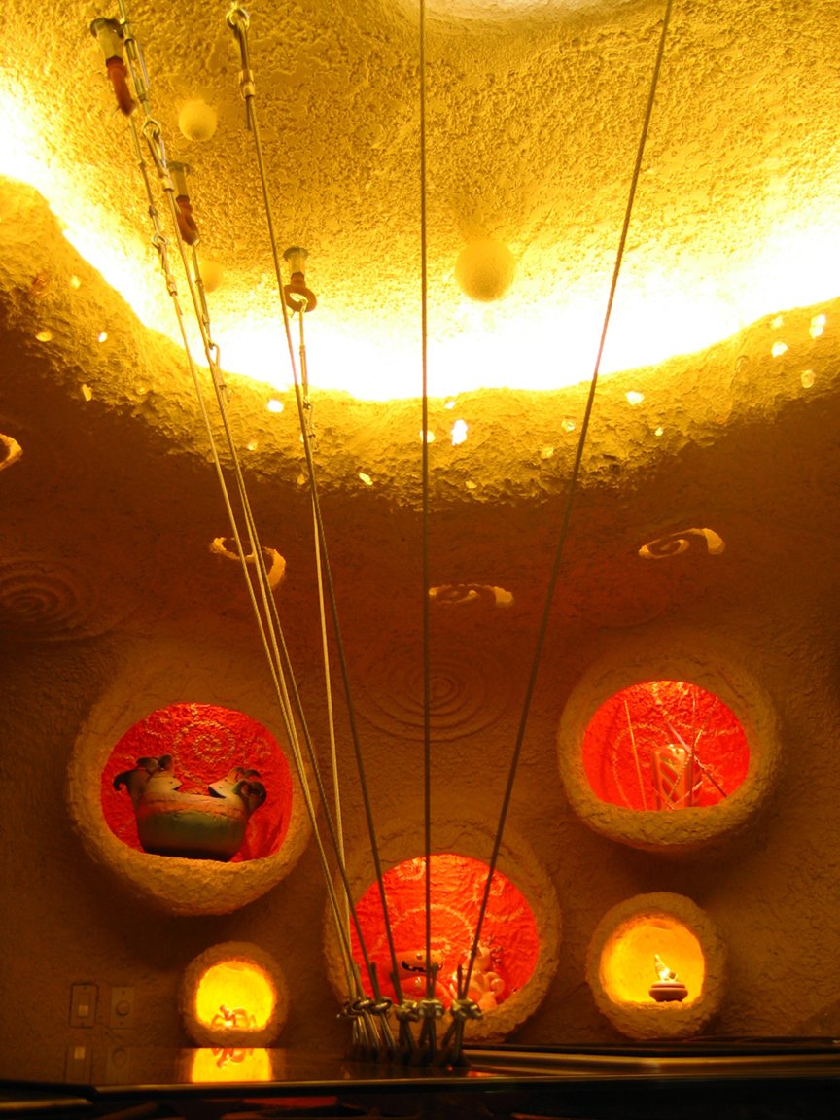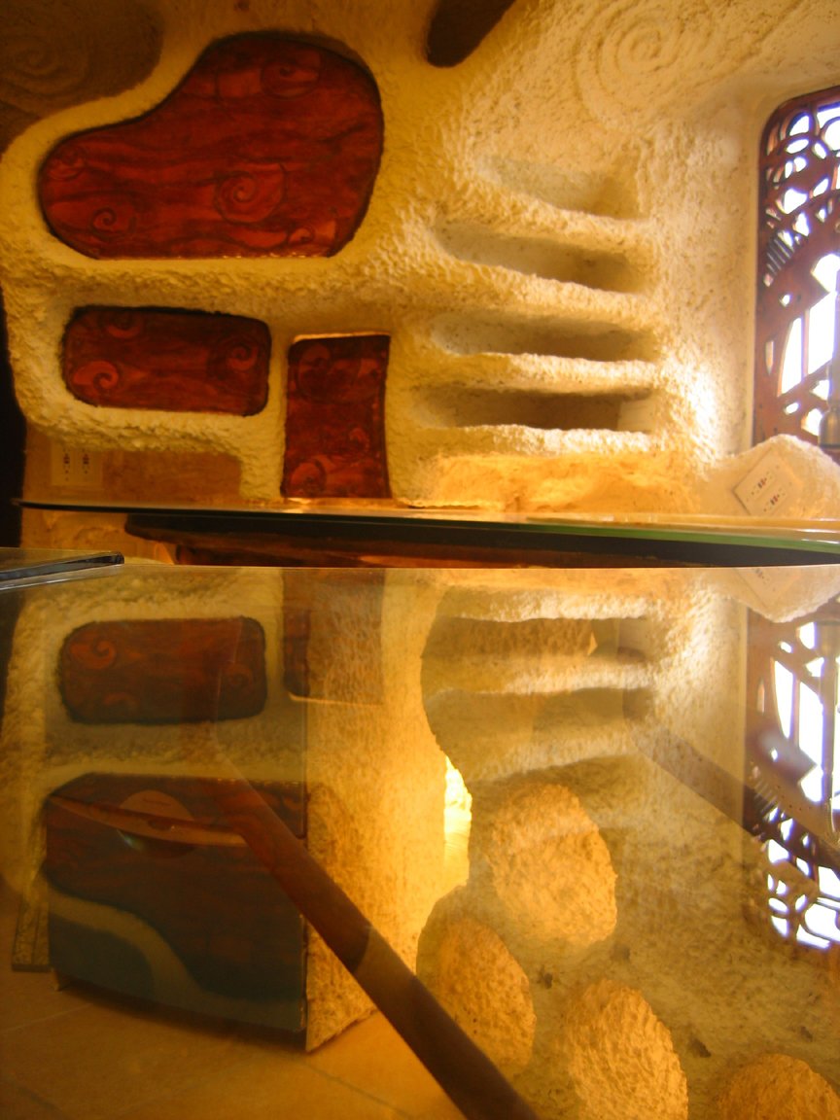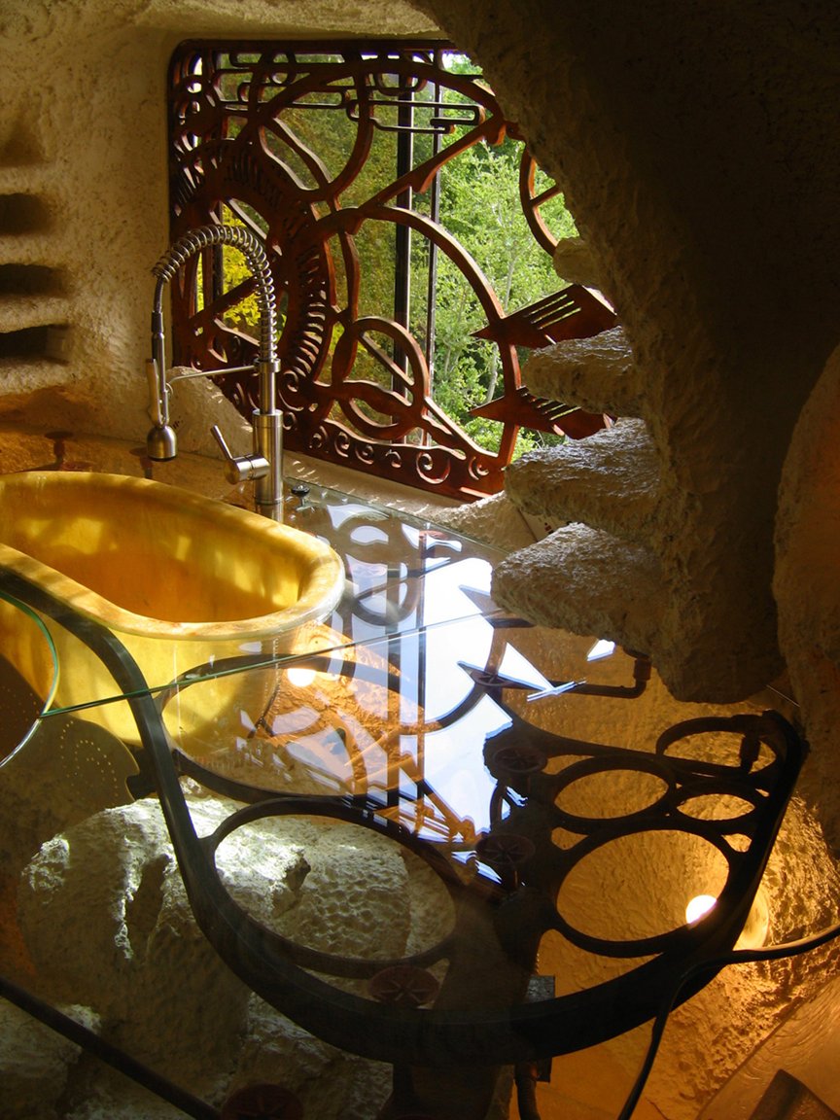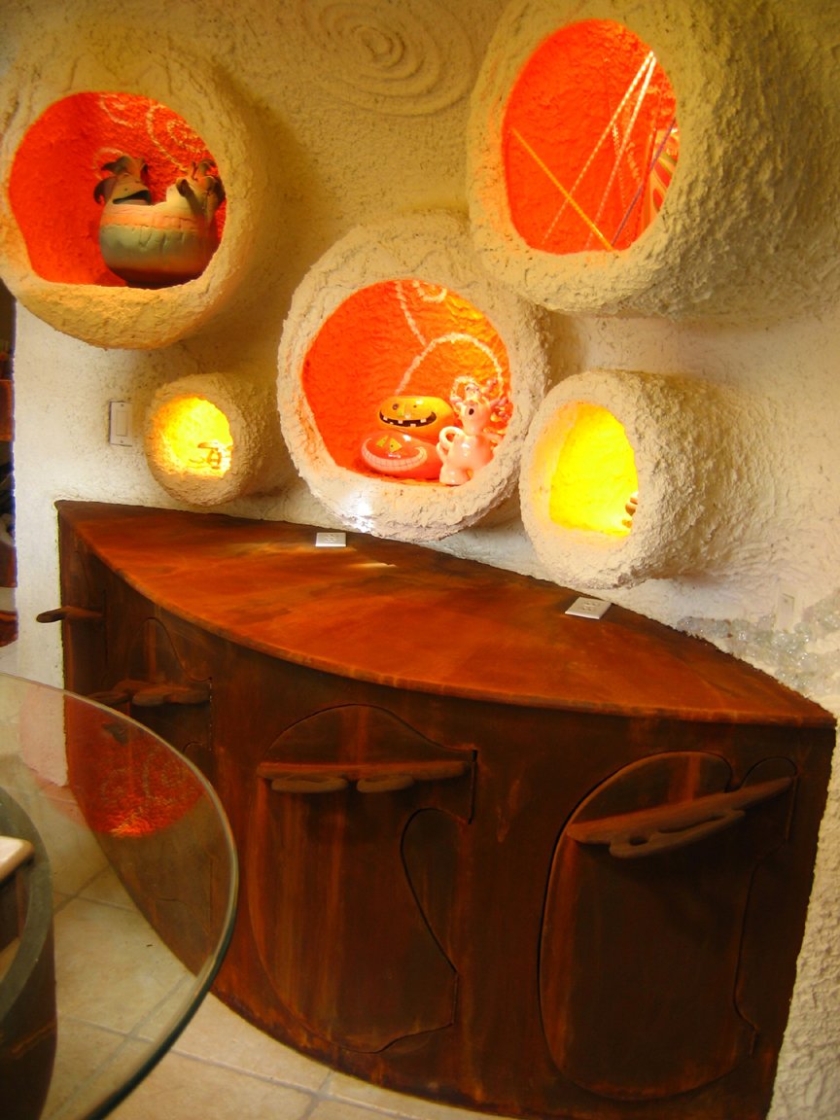
Flintstone House: Kitchen as Functional Art
Hillsborough, California | Florence Fang Residence | 2003
The current owner of this unique home and kitchen is Ms. Florence Fang. Fang has worked tirelessly to create a home unlike any other in the world, as exhibited by photos. The exterior of the beloved “Flintstone House” is seen in the gallery followed by a few images of models for a second home on the property, and finally the interior of the home, namely the kitchen, which was designed in its entirety by Tsui Design and Research. (The kitchen was originally commissioned by Ms. Korie Edises.)
Kitchen View: Guests enjoy each others presence as they take in the benefits of a self sustainable-ecological living space.
Special Features:
Undulating steel pipe support for 1/2inch thick tempered glass, curving kitchen countertop.
Seating area of glass and bent wood painted cabinets with a chemical reactant paint to produce a rust surface.
Perforated seat backing and sink screen with lighting behind. Backlighting also makes the fiberglass kitchen sink glow with an ethereal light.
Sculpted built-in lighting.
Specially designed entrance and exit gates.
Soffit lighting with solid glass rocks that glow with light.
Glass blocks of varying shapes to create free-standing sculptural walls and partitions.
Hand-cut perforated screen murals as window treatments.
Cantilevered circular wall display coves with hidden lighting to accent works of art.
Steel cable suspended glass countertop with undulating flexible aluminum electrical coils to a glass block and brushed copper grouping base.
Custom sink, shelving, carved window
Custom table, door, and shelving units
The kitchen space in any home is the central workspace that literally sustains the occupants of a home. It has become the space where all the central activities, communication and relationships occur. It is the crossroads of all activities which take place in a home. Simply stated; it is the heart of the home.
The kitchen was conceived as a place full of life. Every detail is considered as a significant part of the whole. It has been said that ” there is more design per square inch than anywhere else in the world”. And perhaps that is true–for every aspect of the space is a stunning, visual banquet of interest and jubilation.
A kitchen can also be these things and much more. For most, a kitchen is a hub-bub of activity, a workplace, an area to create and produce. Given the nature of the space should we not take full advantage of our common historical notions of a kitchen and transform it into something uncommon and extraordinary?
There is an extraordinary woman who lives in northern California and wanted an extraordinary kitchen. The owner, who wishes to remain anonymous, is an individual who lives among works of art. Her life is surrounded by artworks from different artists and she has a particular liking to certain colors–brownish orange, ochre yellows, deep reds, and purples. The new kitchen replaced an existing kitchen that was a utility and workspace consisting of a sink, floor cabinets, stovetop, and refrigerator. The owner wanted the kitchen to be express her sense of a life of art. Something that was different and lively.
The design intention was to understand the way people move and circulate around existing areas such as the stove, the sink, the dishwasher, the refrigerator, doorways, etc., and compose the circulation of the space in a way that is efficient, comfortable and convenient. The placement of work areas and the heights of cabinets, the angles of handles, the position of lighting fixtures, all are designed to accommodate the natural movements of the human body. In this way, the kitchen is “alive” with the best aspects of functionality and emotional delight. It is a wonderland of color, form, reflectivity, and surprise. A place for an individual with the heart of an artist.
Interior Fixtures




About the Flintstone House:
The house was designed by architect William Nicholson and built in 1976 as one of several experimental domed buildings using new materials. The idea takes its inspiration from the airframe homes designed by architect Wallace Neff (Wikipedia).




