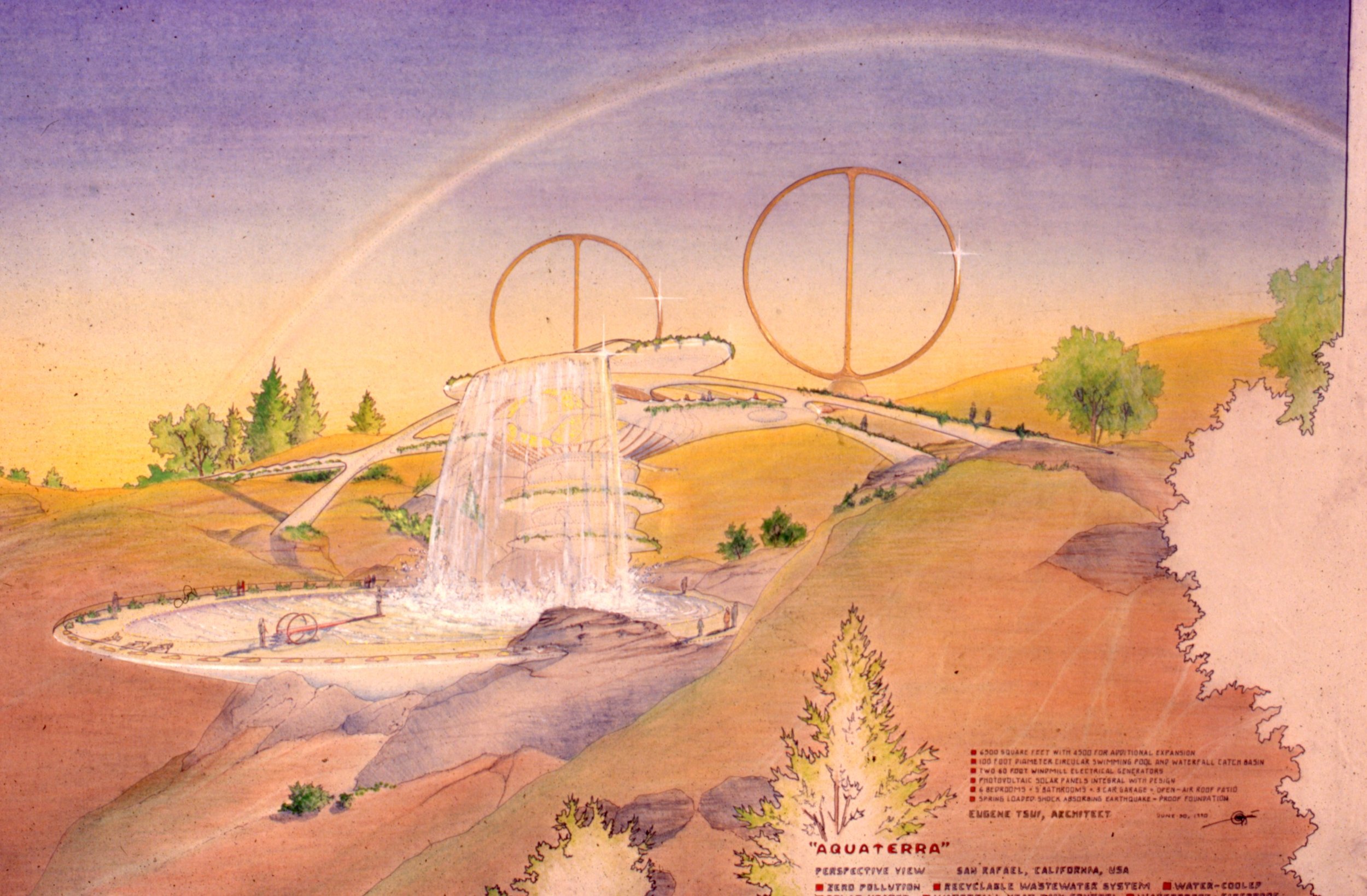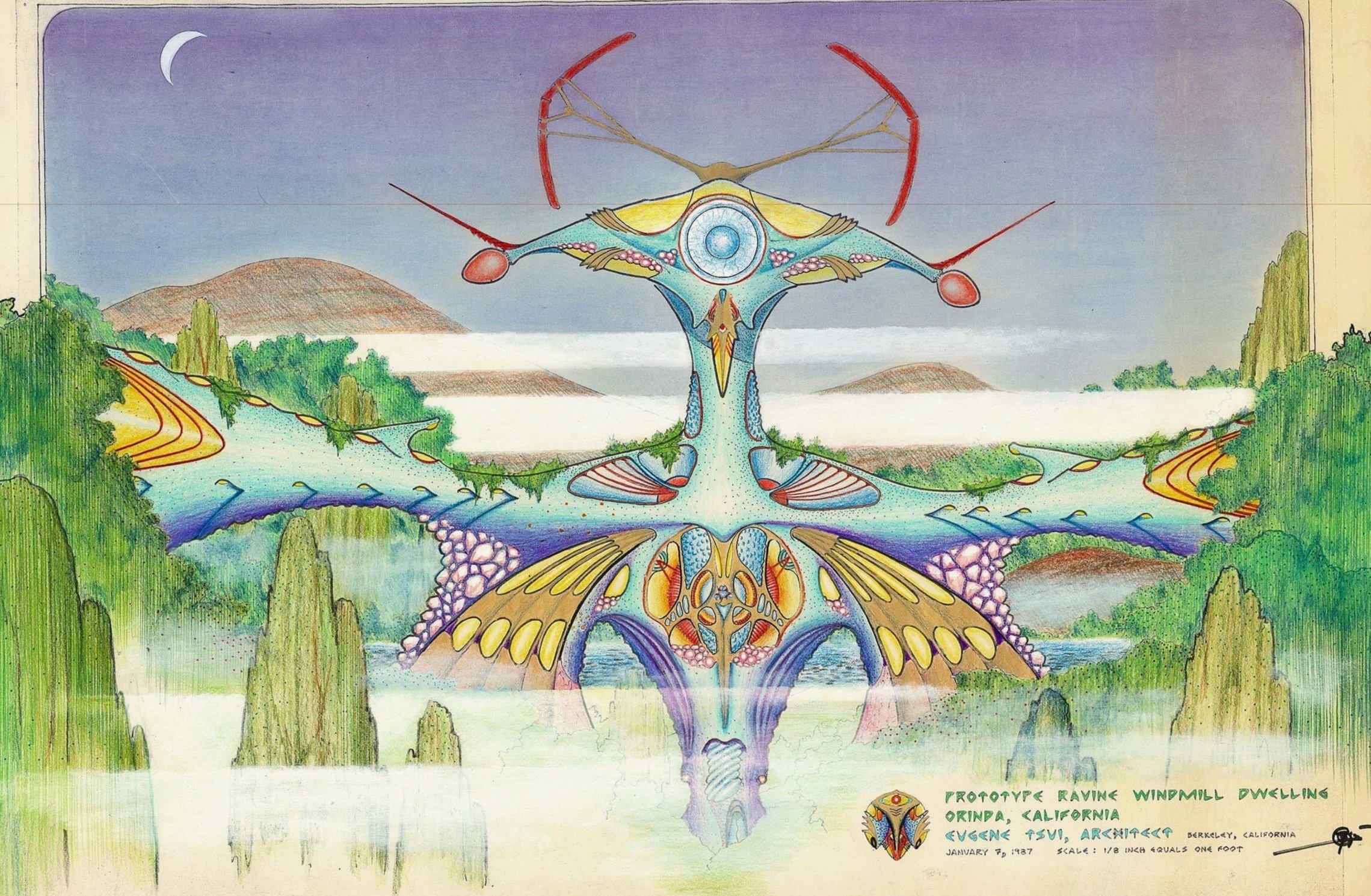The drawings and plans of Eugene Tssui are the graphic record of his philosophy of an, “Evolutionary Architecture.” The works are presentation drawings for various commissioned buildings, professional research grant studies, or personal proposals.
Tssui uses his drawings to convey the special architectural countenance of the buildings, their appropriateness to their sites, the climate and the features unique to each structure. The rendered buildings are usually accompanied by the dramatic backgrounds, which enhance their striking appearance. Combining intense color, light reflection, transparency, and translucency, the drawings possess a quality of otherworldliness, yet each is an example of thoroughly studied and well-reasoned responses to architectural requirements. Drawing is a flexible, developmental medium, which Tssui uses to explore the potentialities of a given project. From concept studied to finished renderings, the graphic medium records a constant outpouring of ideas, fulfilling the need to experiment and take risks in structure and form. The following selected works were chosen from Tssui’s archive of over 11,000 drawings and developmental concept studies.



































