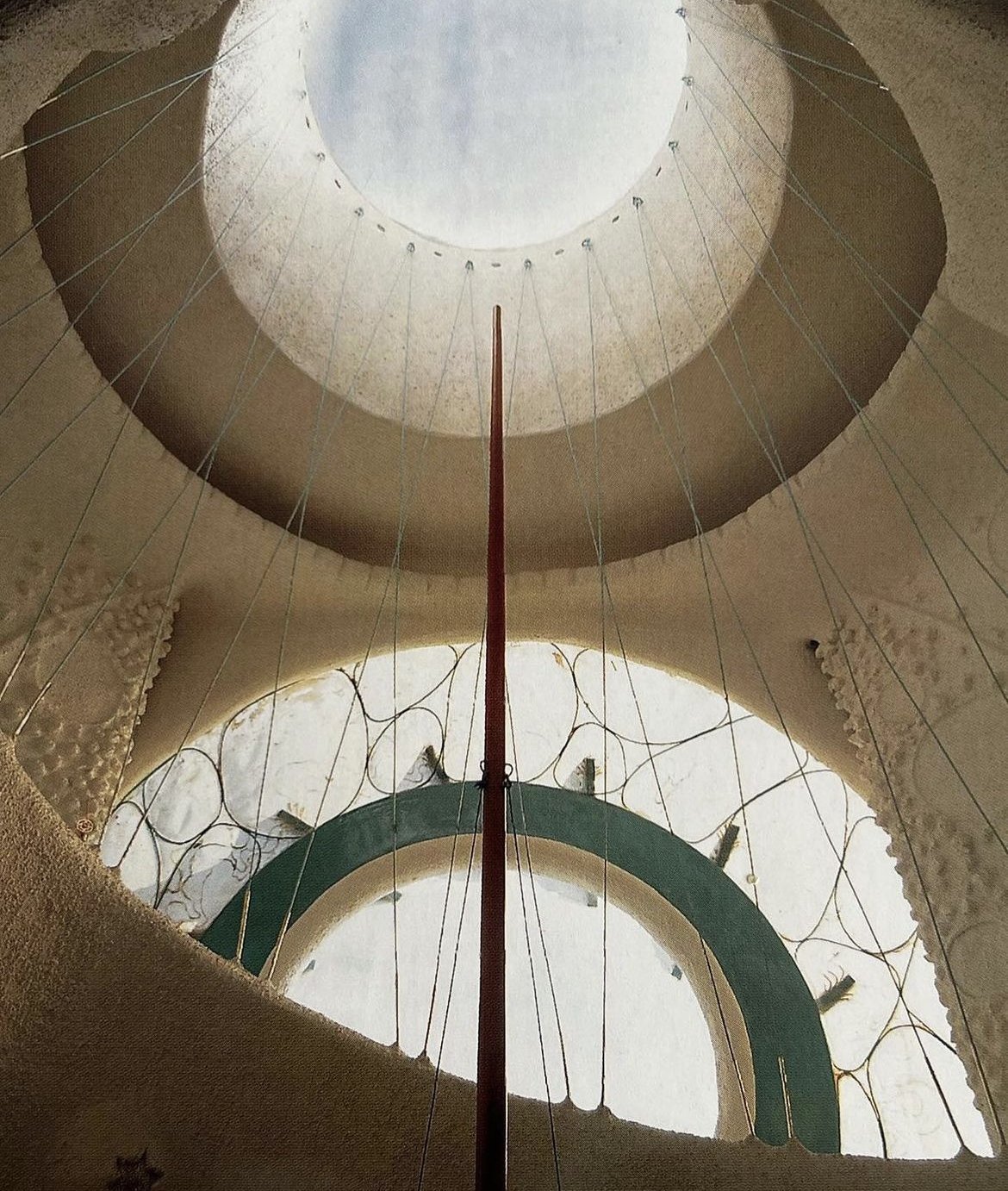
“New Berkeley House Dubbed World’s Safest”
-San Francisco Chronicle (1995)
Tardigrade / Fish House
Location: 2747 Matthews St., Berkeley, California USA
Date: 1993-1995 (Design and construction)
Total Cost: $250,000.00 USD
Square Footage: 2000 square feet
Ecological Requirements: None. The owners were gradually educated about the benefits and advantages of a nature-based, ecological approach to designing their home. They grew to support this ecological attitude especially if it meant a cost savings and a simpler way of maintaining the home.
This structure, also known as Ojo del Sol, is based upon the world’s most indestructible living creature–the Tardigrade, with its oval plan and parabolic top it utilizes the same structural principles nature employs in creating an astoundingly durable design. Internationally touted as the world’s safest house it features an oval reinforced concrete foundation over a series of large perforated drain pipes that immediately dispel any water built up and heaving from the soil or sudden flood conditions. Water is immediately taken out through a large storm drain. The house is partially buried in the soil about 1.5 meters and the walls are made of recycled styrofoam and cement block called “Rastrablock”. It is impervious to water, fire, and termites, has a 40+ R-Value rating, and reduces sound by 50 decibels. It is also 10% less expensive than conventional framing construction and much less labor intensive since the blocks are simply glued together, rebar placed inside and concrete poured in.



The upper structure is a series of parabolic arches connected by stressed wood sheathing and sprayed with reinforced concrete tied into the recycled block system creating a continuous, unified shell. A series of black flex tubing is placed on the roof to act as passive solar warm air vents. The house has proven itself to be cool in the hot summer months and warm in the cold winter months, all without mechanical air conditioning and heating machinery. A 5 meter diameter south-facing window acts as a light and heat (winter) magnifier to provide light to the central 10 meter high rotunda living area. From this open rotunda light and heat is distributed to the rooms of the house at two levels. Inside, the house contains three ever-deepening levels at the ground floor. The house grows more spacious the deeper one walks into it. The core living area features a suspended spiral ramp with steel cables radiating from the roof skylight.
The 220+ square meter house contains a living/conversation area, a recreation room, music/study room, laundry, kitchen and antique display area, three bathrooms, three bedrooms, continuous hallway cabinets, sunken outdoor patio, and garden. All but three of the windows in the entire house are openable. All shelves and cabinets are built into the structure of the house and cannot be broken apart in an earthquake. All forms are curvilinear for safety and ease of passing. Every part of the house is interconnected structurally with every other part of the house. The structure disperses stresses and strains that act upon it unilaterally. Manually operated opening and closing “Nostril” windows let in fresh air without letting in insects. Its aerodynamic shape also prevents fire, carried by wind, from adhering to its surface, helping to prevent fire.
“Indestructible House” - Naked Science
The word "extreme" means different things to different people, but to these homeowners it means pushing the envelope as far as possible, dreaming, daring, and innovating. From construction to completion, take an up-close look at some of the world's most spectacular homes ever built.
This unusual house is in Berkeley, California. It’s a beautiful place to live but earthquakes are a worry, particularly for architect Eugene Tsui’s elderly parents, so Eugene turned to nature for inspiration. The structure is based upon the world's most indestructible living creature, the Tardigrade. With its oval plan and parabolic top it utilises the same structural principles nature employs in creating an astoundingly durable design, by curving the outline of his house, he wind proofed it.
All floors, walls, and ceilings were built as one unit from recycled Styrofoam strengthened with concrete Rastra blocks and steel rods. This kind of continuous construction dissipates the force of earthquake tremors on the house. Every part of the house is interconnected structurally with every other part of the house, the structure disperses stresses and strains that act upon it unilaterally. If some other kind of disaster strikes the Styrofoam blocks are so tightly packed together that no air can get through, making them fireproof and waterproof..
The interior of the 220+ square metre property has no stairs. Multiple levels inside the building are reached by a series of ramps which culminate in a central circular ramp at the midpoint of the house. Because this is an earthquake proof house, the ramps and just about everything else, are curvilinear for safety and ease of passing
The name of the house is "Ojo Del Sol" (The Sun's Eye) and is featured in the “Extreme Homes” documentary series. It is internationally touted as the world's safest house. ©Naked Science 2014
.





