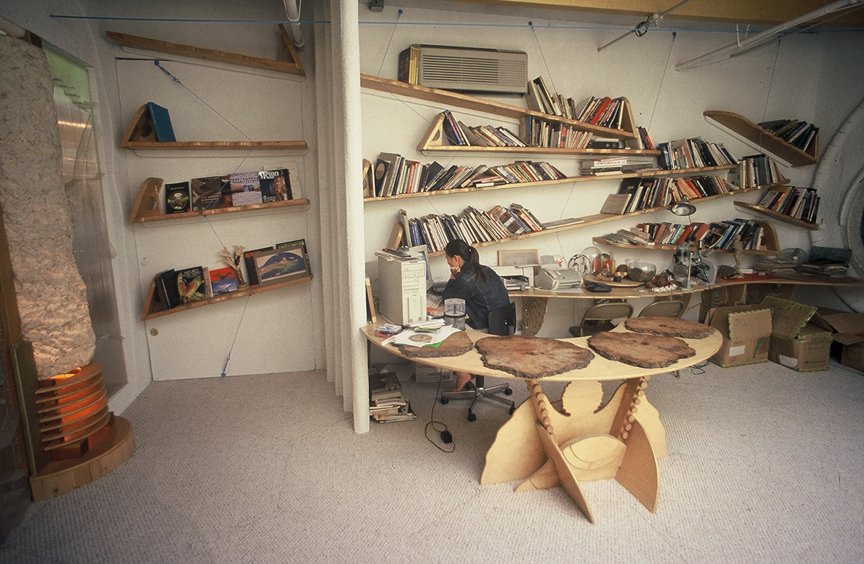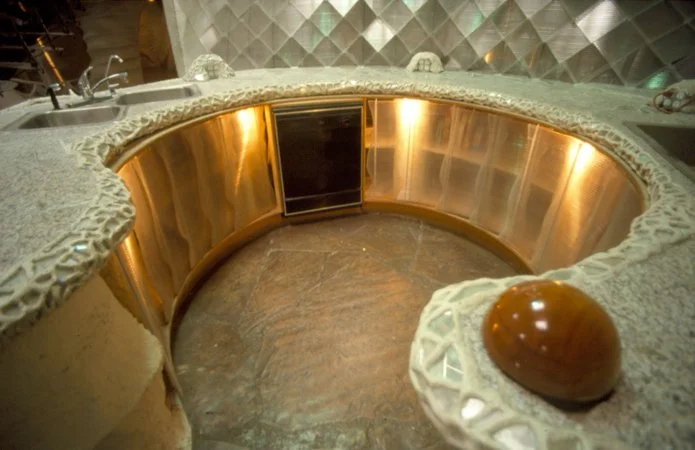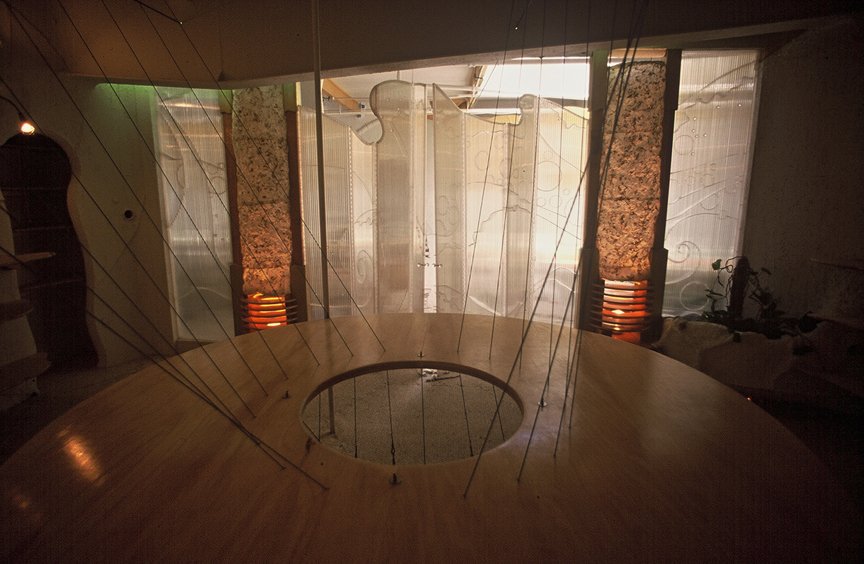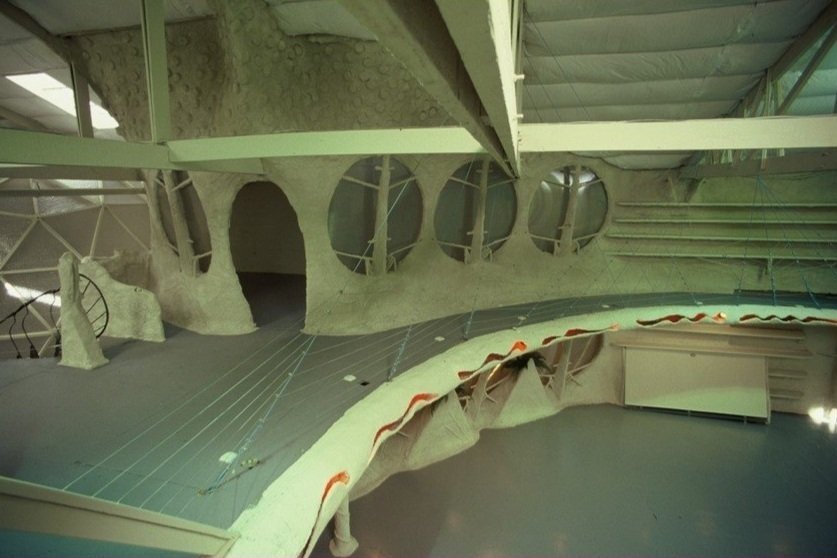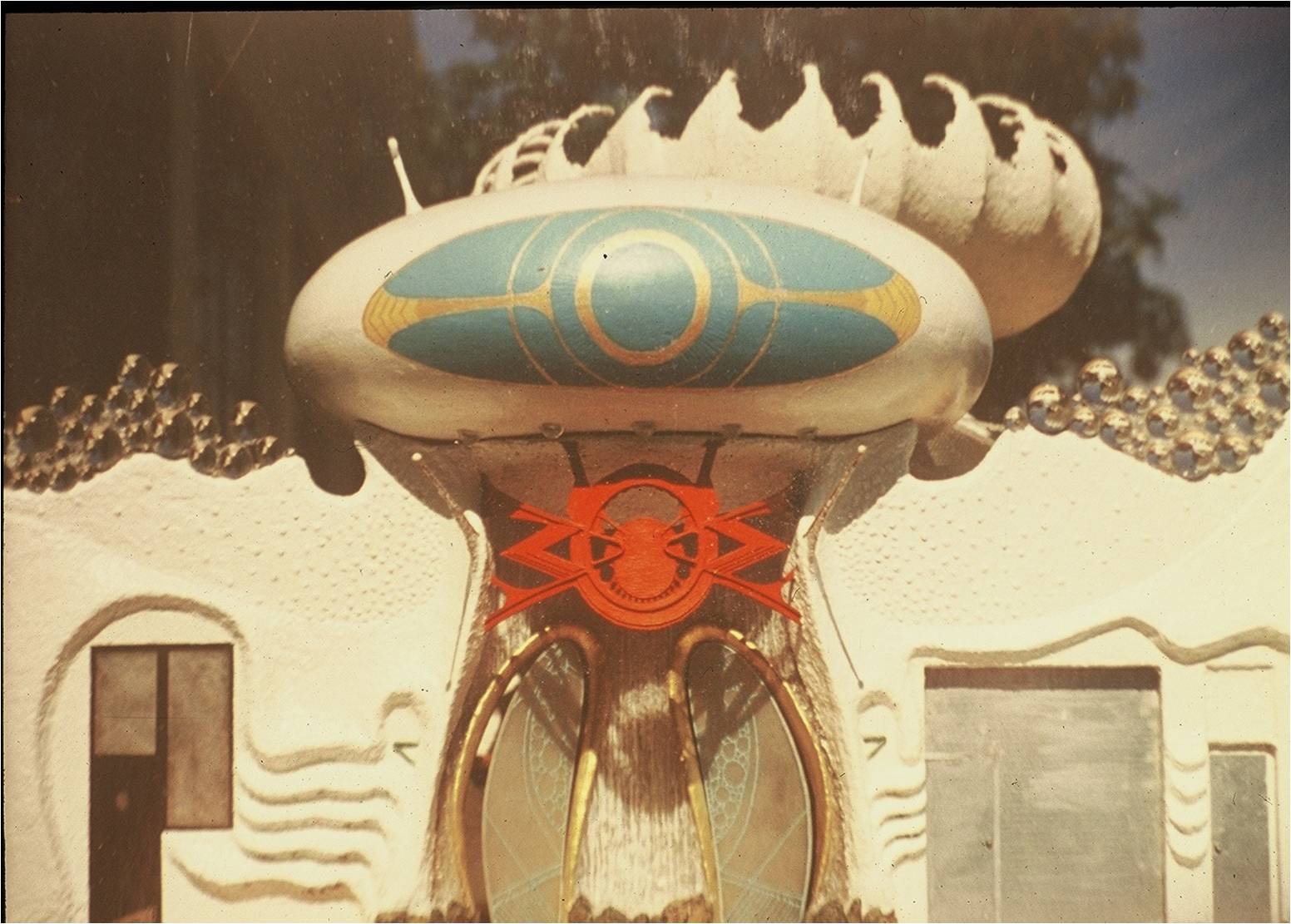
Tssui Design and Research Headquarters
Owner: Eugene Tssui
Location: Emeryville, California USA
Date: 1991 and 1992 (Phase I) 1996 and 1998 (Phase II)
Cost: Initial Building: $285,000.00; Phase I Build-out: $40,000.00; Phase II Build-out: $80,000.00
Square Feet: 5,500
Construction Materials: Native boulders and stone, Madrone, Birch, Douglas Fir and Redwood(dome structures), glass, Polygal, spray-on cellulose, spray-on concrete, acrylic waterproofing, galvanized steel pipe, waterproof nylon and ceramic tile.
(Architectural designs concepts, 1991)
In 1988 having finished his Doctoral studies at the University of California, Berkeley, Eugene Tssui was looking for a suitable place to begin his architecture practice, design facility, and educational center. It had to be centrally located in the San Francisco Bay Area, yet be able to contain at least 5,000 square feet of enclosed space. Open land was preferable but none was found to have easy access by automobile while affordably priced. The alternative was to find an existing building which could be modified to accommodate the needs of an office, workshop, and school. A strategic area of the San Francisco Bay is a tiny town called Emeryville. Just one square mile in area, the city is a central hub to major cities in all directions. A 5,500 square foot building was purchased and retrofitting was begun immediately with the first phase build-out implemented primarily by voluntary apprentices and intern architects. During this first phase process many new structural systems and materials were explored and developed through trial and error. The general design was initiated in 1990 and modified several times to the present.
The building plan was developed to accommodate a multipurpose use of space. An exhibition/performance area could seat up to 350 people for music performances, lectures, poetry readings, seminars, and workshops. To the south are located the main suspended drafting tables and built-in cabinets. The east-facing entrance is a twenty foot high waterfall with two crescent-shaped doors as pass-through walkways. This leads into the reception area which features a large bas-relief monochromatic mural of turbulent ocean waves and a brilliant sun peering through. At your feet are desert flagstones forming plateaus and ramps throughout the principal workspace. The machine shop is located just behind the front roll-up door and is completely enclosed by recycled styrene and cement block walls and structural plastic (Polygal) clerestory window panels.
“The interiors of the building are lightyears beyond even the most far-out ‘Fun Tech’ office spaces” - Globule, 2012



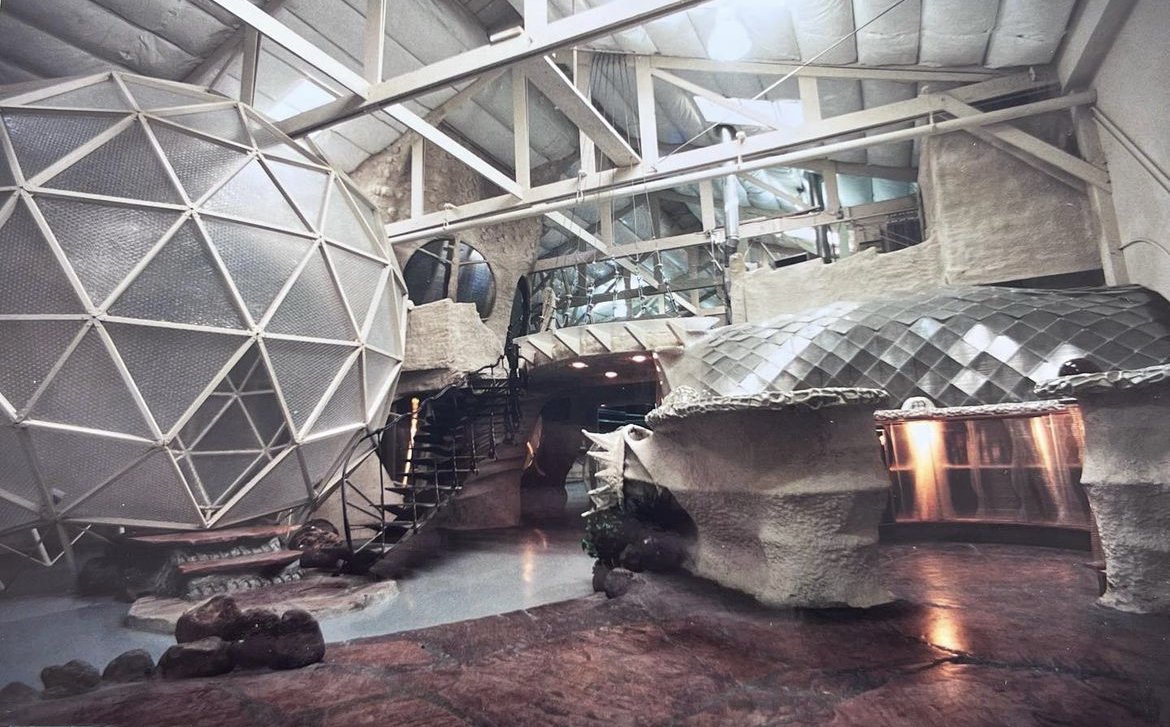

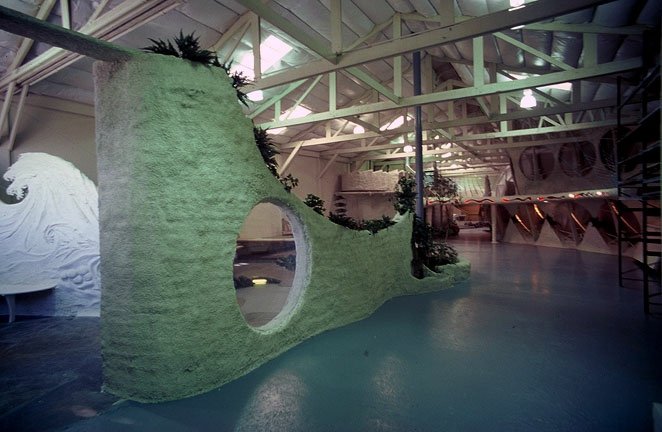
The Tssui Design and Research facility is a self-sufficient prototype for office/school environments, and a forum for experiments in structure, materials, and methods of construction. The overall plan is previously designed but the specific materials and construction methods are purposefully left open to the implementation of new ideas and developing materials that may just have been discovered. This spontaneous decision-making process allows for the most effective applications of new materials. It readily accommodates the acquisition of new information without the customary rigidity and obligations normally involved in construction documents and the in-field building process.
The frontal conference cocoon serves as the all-pervasive “eye” of the street. This aerodynamic structure cantilevers prominently over the street below. The structure is assembled with a series of curved trusses which, in unison, form the outward shape of the room. Made of reinforced, lightweight concrete with an interior spray-on cellulose material for insulation, the room’s upward inclined walls lend a gracious sense of expansiveness and security. A walkway bridge leads from the helical stairway of the exhibition area to the entrance landing of the conference structure. Directly above this form rises the swimming deck and the retractable membrane roof. During the hot summer months this tent canopy is raised by a series of pulleys to let sunlight directly bath the lower workroom area and the upper patio deck.
“The Eye of E.T.” Upper glass viewing deck allows Dr. Tssui to keep eye on all in house operations.
Eugene Tssui personal office + terrarium.
Eugene Tssui designed bookshelf, intern sits at Tssui’s office desk.
Kitchen
Meeting Table
Upper Mezzanine
Drafting Tables
Eugene Tssui, Director
“At all times every person in the office has equal say in all matters.”
The TDR Experience; A progressive environment like no other.
Kaneshka Salehi, Apprentice
“The office environment was one-of-a-kind in the world. It deeply affected and contributed to the success and design identity of all employees, interns, and apprentices.”
Front View




