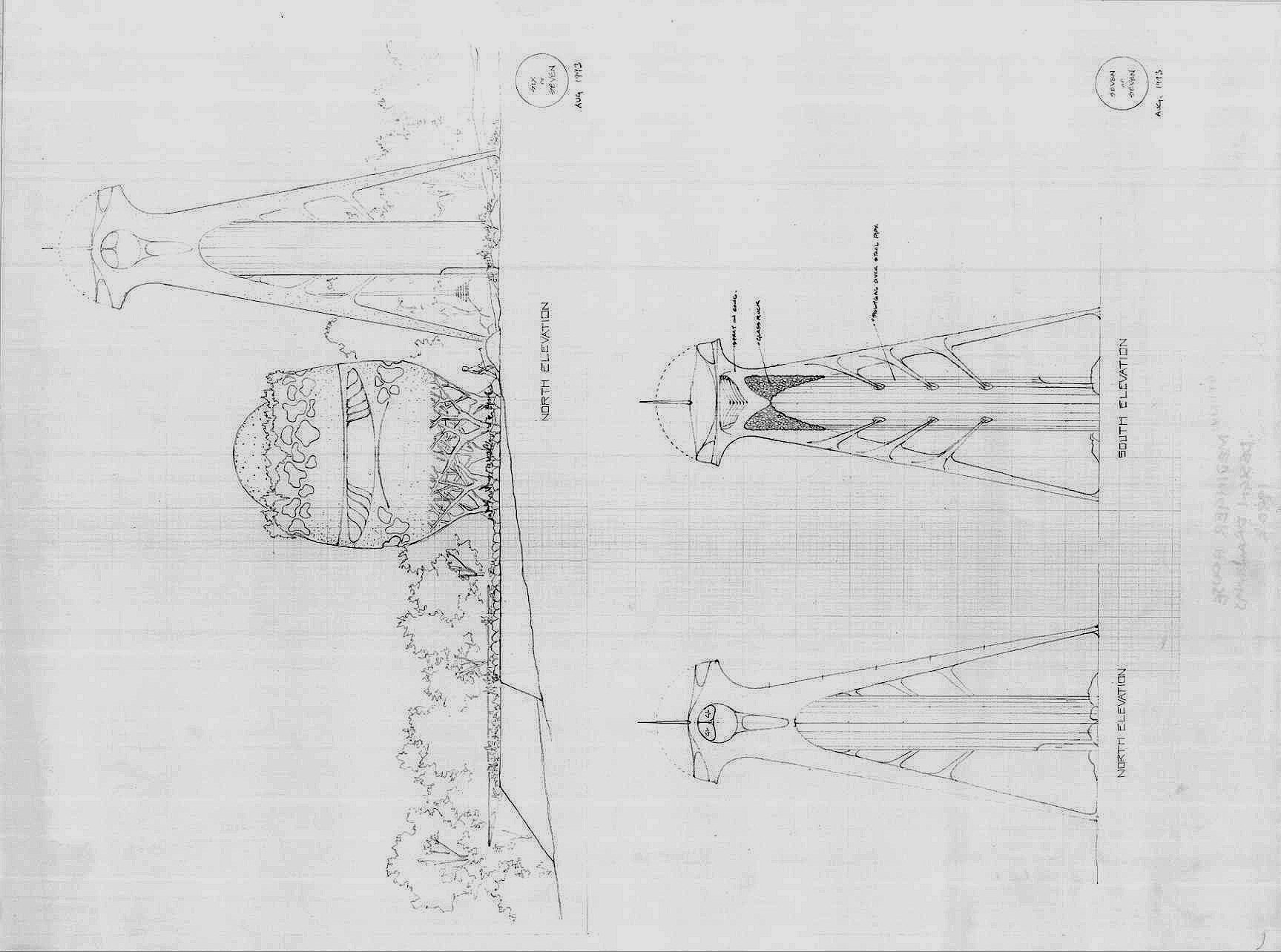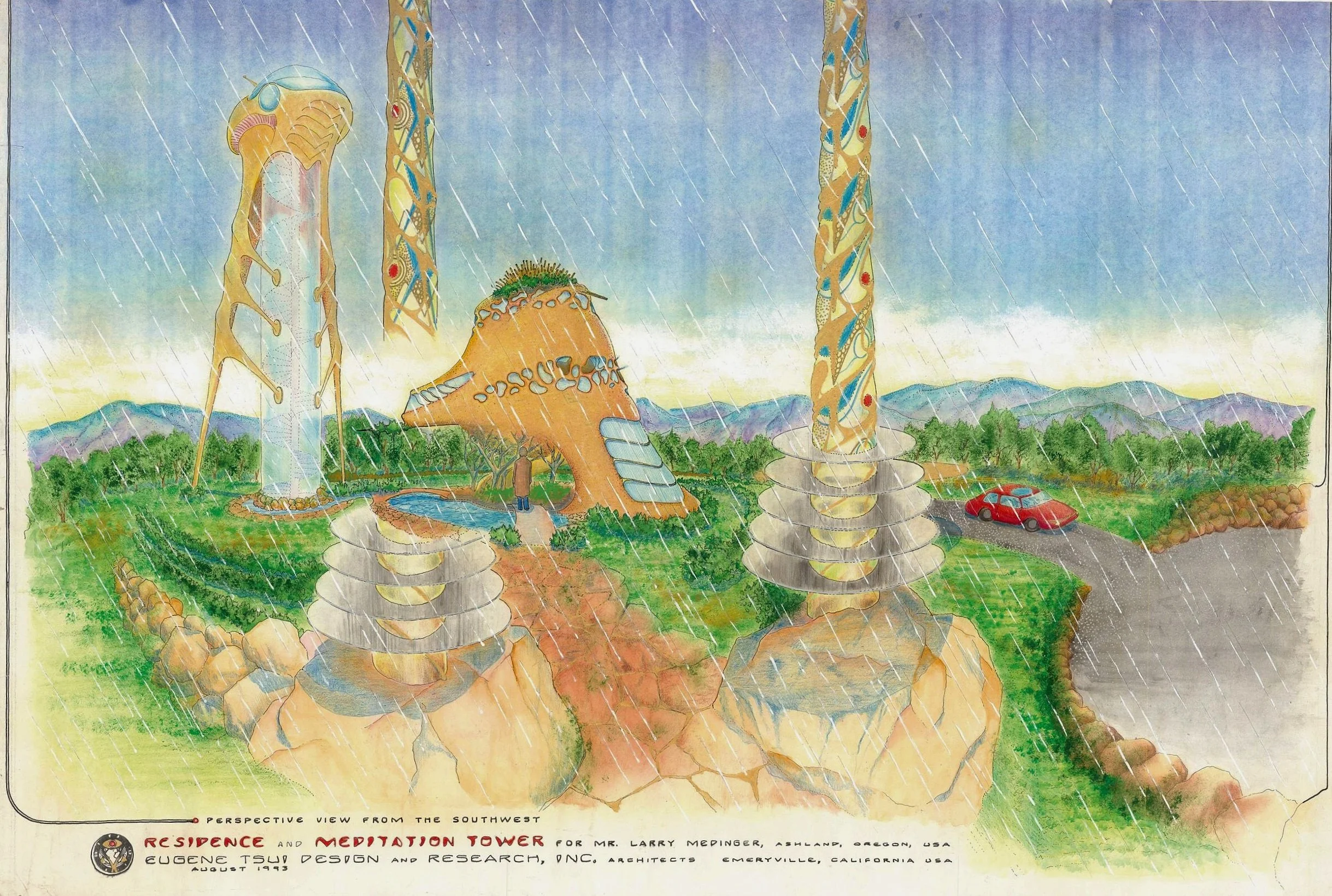August 1993 | Ashland, Oregon, USA
Medinger Residence
Residence for Mr. Larry Medinger. Residence features two structures on a hillside of 10 acres. Both living areas are off the ground and are made of spray-on concrete with tree-like support elements.




(Left) Floor plans, (Right) Handmade models by Eugene Tssui
