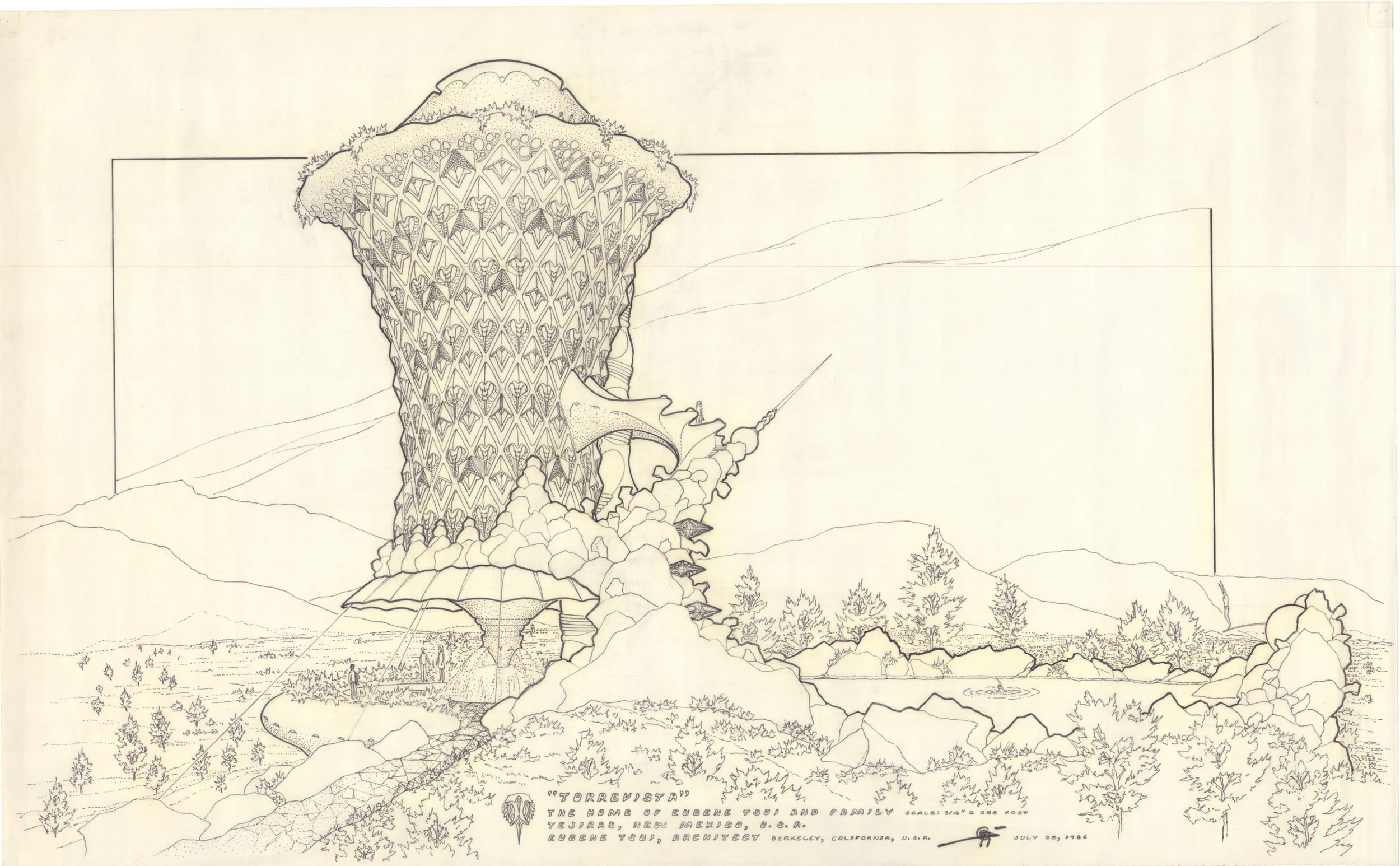June 25, 1986 | Tijeras, New Mexico, USA
Torrevista
“Torrevista,” is the conceptual home and studio designed and made for Eugene Tssui, The complex features a seven story structure that can be built with straight wooden beams and bas-reliefmetal/styrofoam panels.
The hyperbolic paraboloid structure becomes the integral expression for every component of the house, interconnecting form, and space into a cohesive whole.

